Welcome home.
I've always had an intense passion for unique living spaces and have aimed to create surroundings that complement and reflect my style and interests. We all spend a lot of time dwelling in our homes, and therefore my belief is that we should make them true oases that inspire calmness and comfort. I started taking this approach to interior design seriously in 2003, when I finally owned my first home. I've lived in four places since (which now includes my home with Luis), and below you'll find a history of these legendary spaces.
2020: Rochester
In February 2020, Luis and I decided to take the proverbial plunge and began the journey to become homeowners — again. “Again” in the sense that I owned a beloved industrial warehouse loft in Atlanta from 2003 through 2011 (more on that space below), and Luis owned a few homes in his London lifetime. As a couple, we have enjoyed renting in central London and calling our flat in Canonbury home since 2017 (pictures of that space below as well). That all changed in March, when we bought our new home just outside of London.
As we entertained our homeowner aspirations and cravings, we recognised that we had a very specific set of criteria (imagine that). Our desires included a property with three bedrooms (master, guest, and office); a space that could be used for Luis’ studio (thus enabling him to no longer pay for a separate studio); and a house that had an aesthetic that would meet both our creative needs and expectations for high-quality, impressive, and inspiring design/architecture.
We knew that finding something like this in central London was going to be near to impossible. Either because the space would be too small, too limited, or too expensive. We considered looking a bit further out from the city, and after a brisk but serious property hunt, we stumbled upon an extraordinary, one-of-a-kind conversion in historic Rochester, Kent. And nestled within this village lies a transformed brewery that was first established in 1750. And this is what grabbed our attention and quite simply met all of our home needs. 🎉
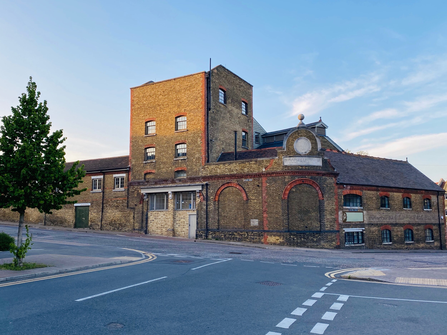
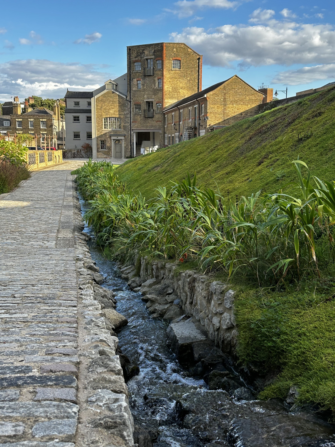
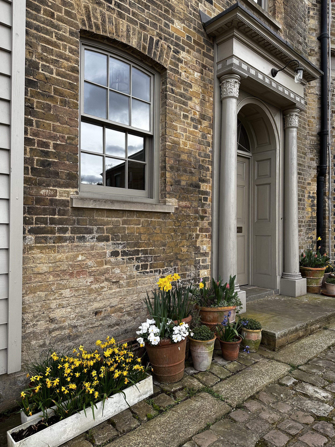
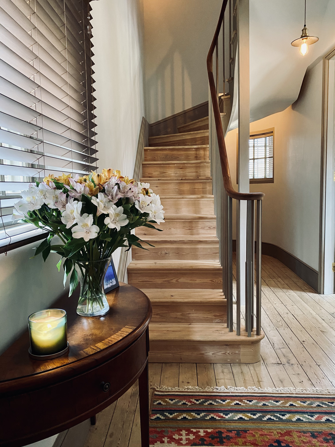
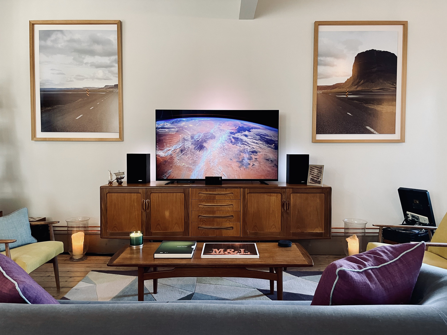
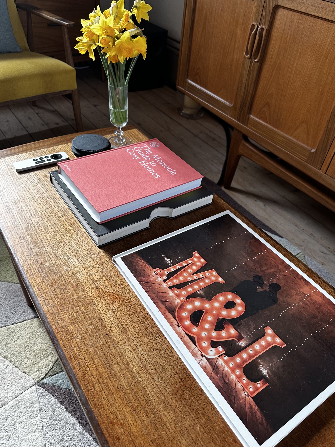
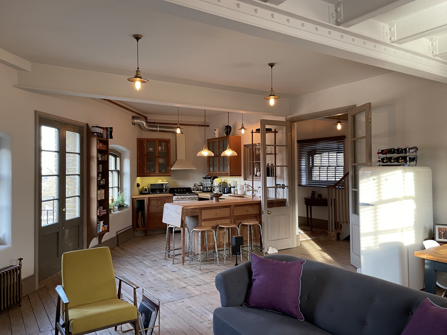
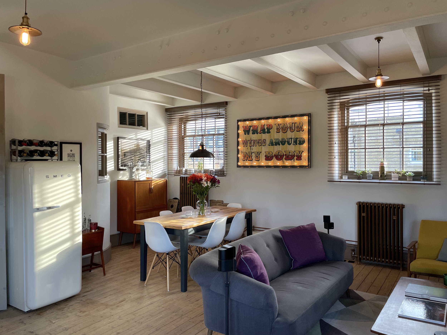
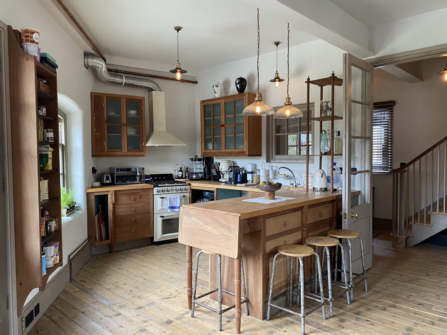
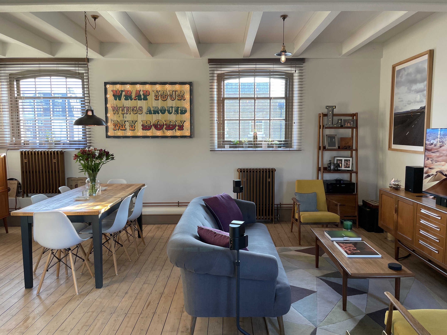
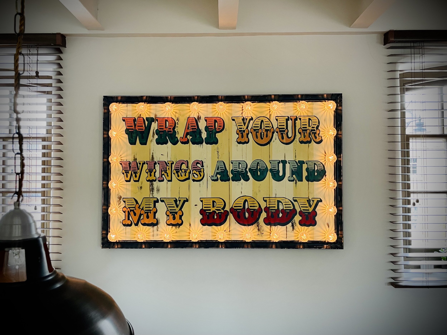



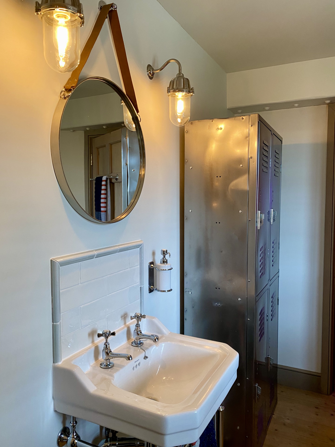

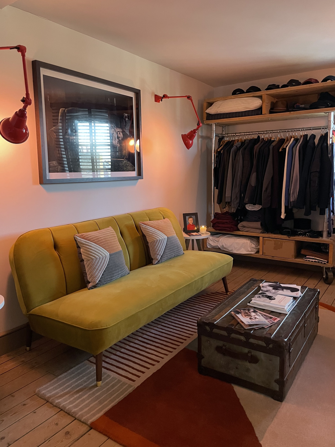
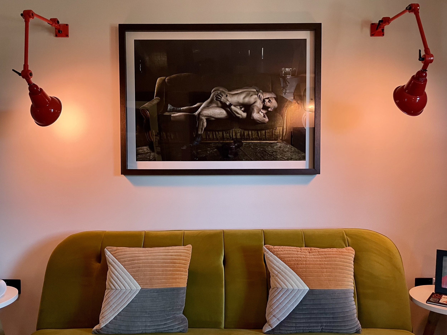
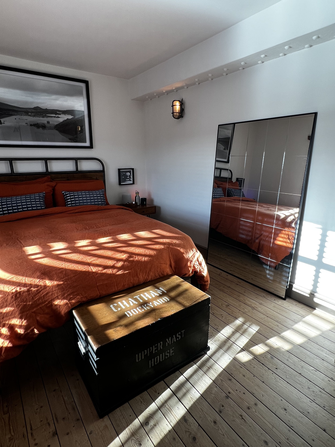
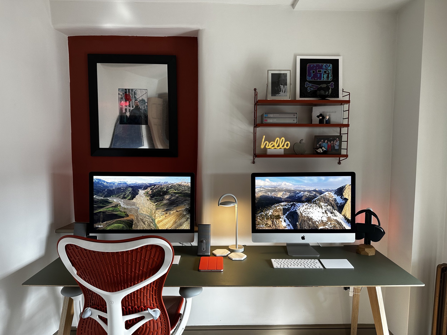
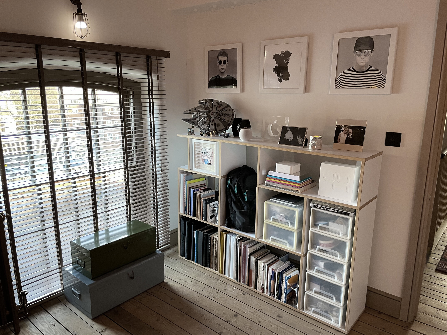
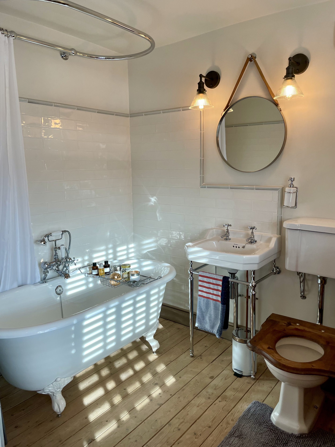

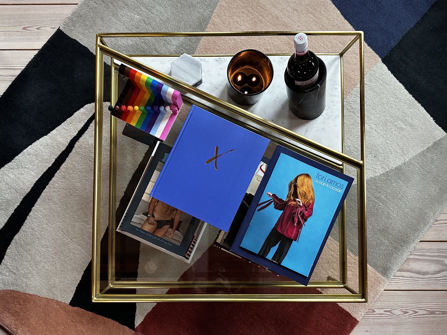
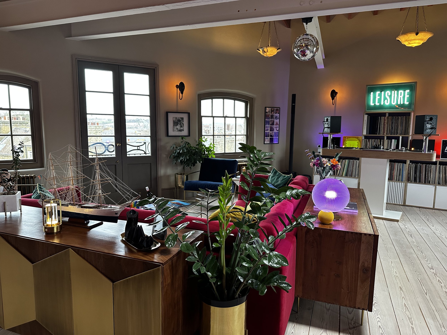
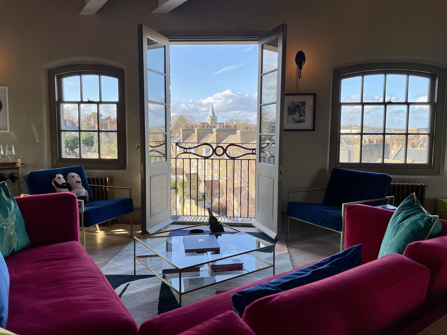
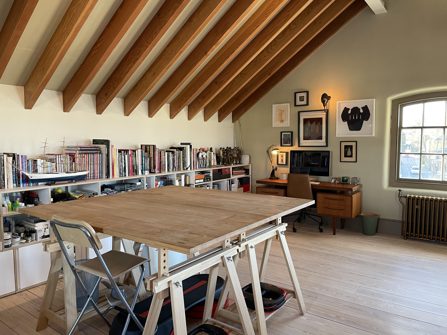
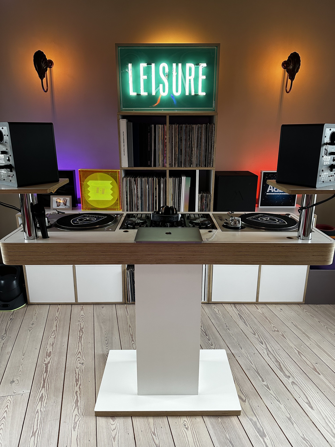
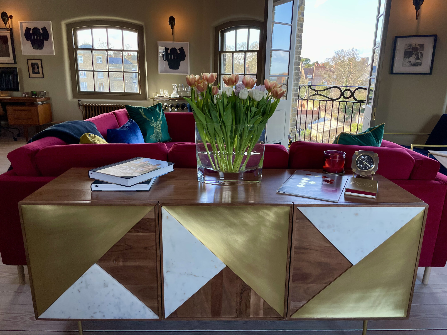
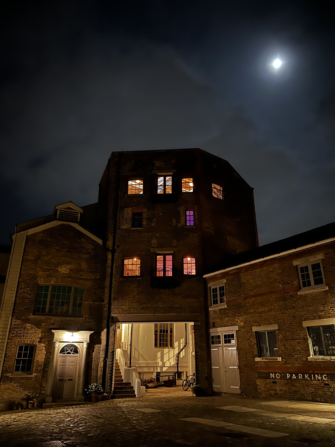
This refurbished property combines elements of a traditional three-bedroom townhouse and an industrial loft. The Tower is positioned within the secured grounds of the Grade I listed Restoration House estate and has been expertly restored by skilled, caring craftsmen that have produced an inspiring space with high-quality finishes that combine practicality with volume and light. Using a layered approach to refurbishment, the craftsmen achieved a delicate balance of old, new, found, and sourced to create a rich interplay of material, texture, and tones.
We moved house during the pandemic and the UK’s first lockdown in March 2020. We took advantage of the mandated stay-at-home orders to do so many things. We hung mirrors and artwork, installed blinds and a customised vintage wardrobe, bought furniture, put up new lighting, had appliances and so many other things delivered, bought more furniture…and voilà! Three years later and we are feeling really good about how it’s evolved.
Our unique space, with such rich history, deserved its own dedicated page to tell the story of how we found it. On the dedicated page below, you can read about our journey as homeowners and also dive deep into the property’s past, dating all the way back to 1750. Follow the link to learn more:
🏠 towerofcreativity.com 🏠
The page also showcases several additional photographs, including some from decades ago, as well as our sprawling gardens that lie on our doorstep. In addition, we’ve got a dedicated Instagram account to showcase the design details. We couldn’t be more thrilled with our investment in our Tower of Creativity and we look forward to making this our home of a lifetime!
2017 – 2020: London
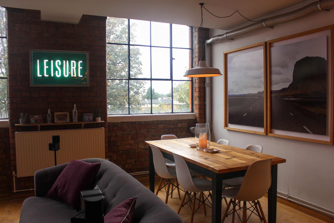
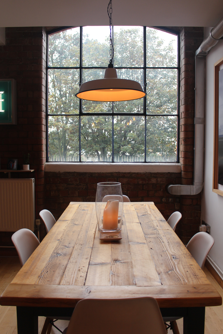
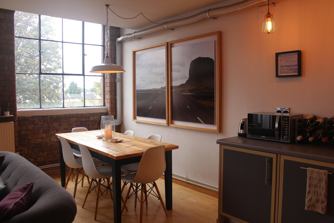
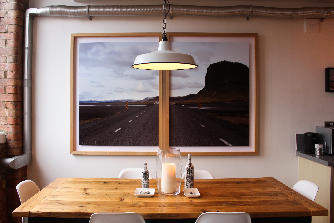
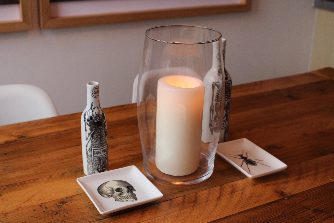
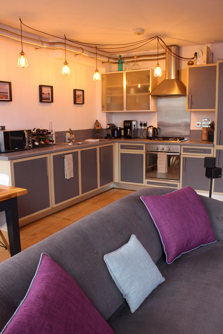
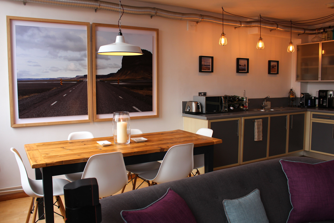
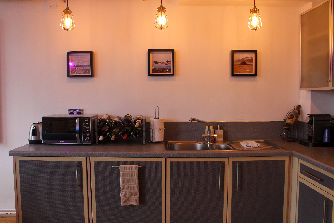
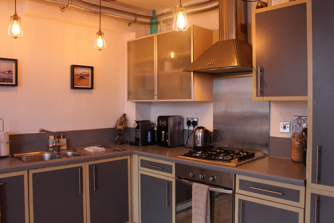
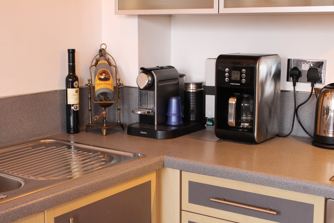
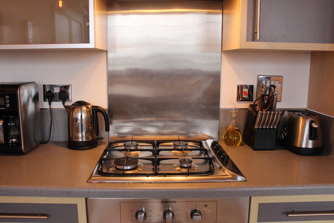
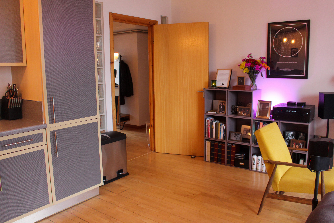

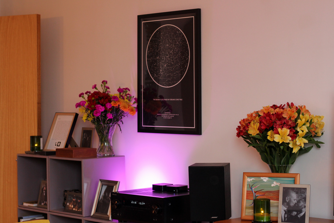
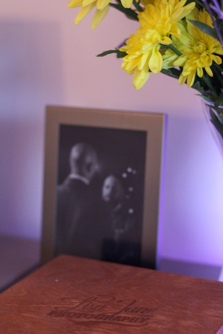
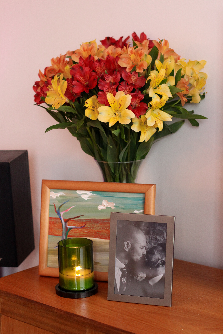
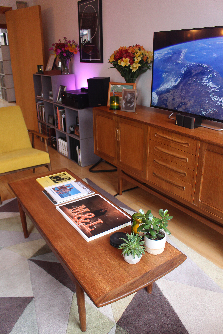
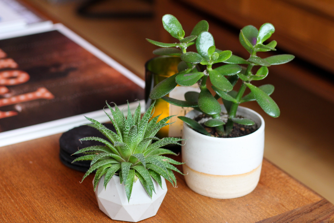
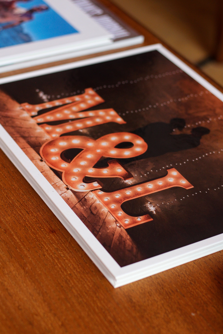
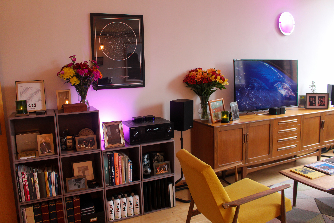
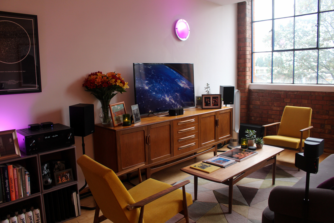
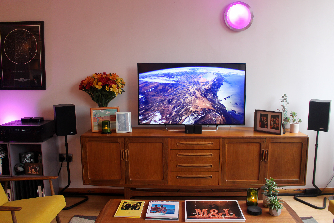
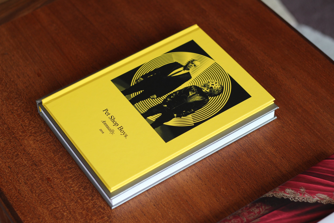
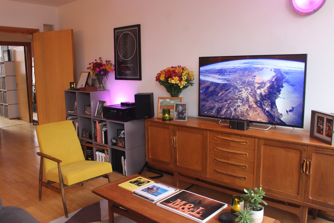
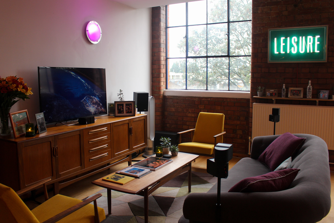
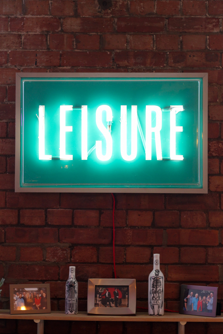
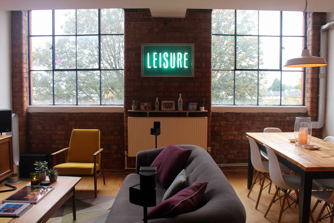
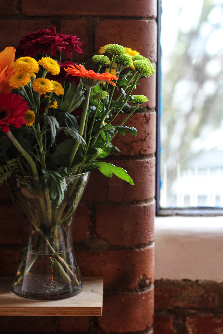
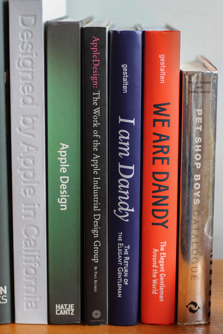
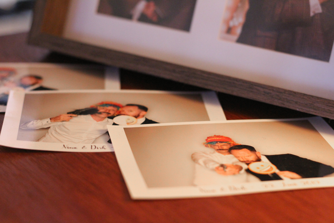
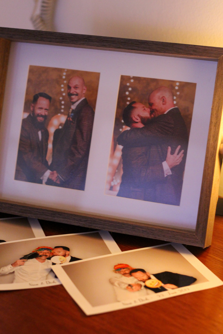
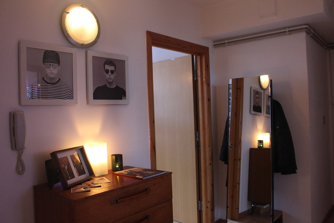
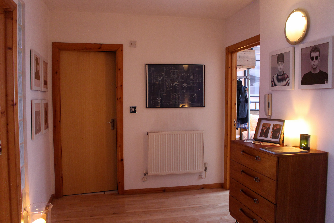
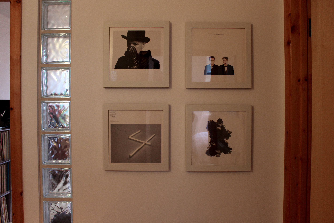
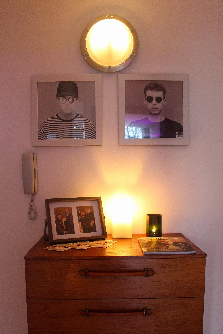
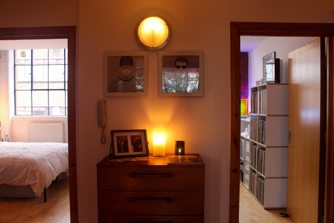
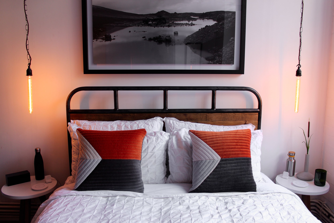
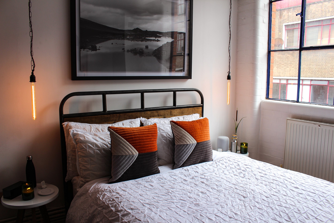
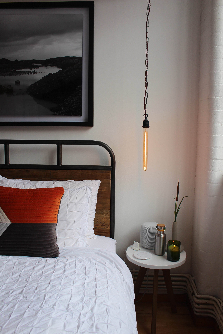
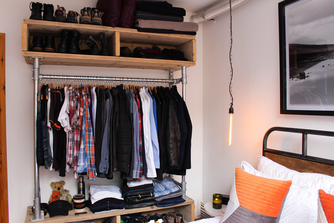
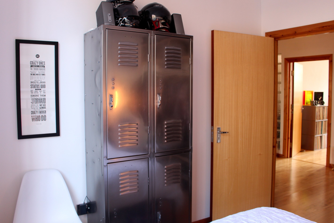
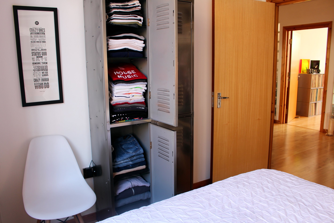
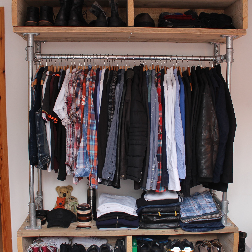
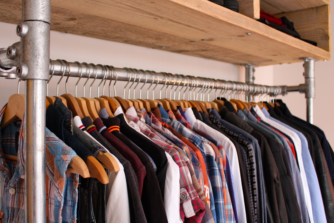
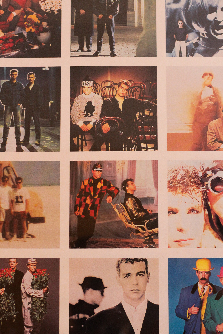
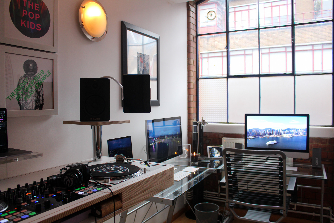
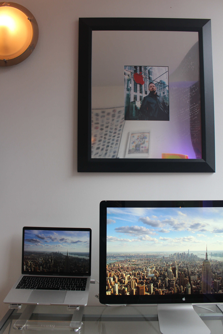
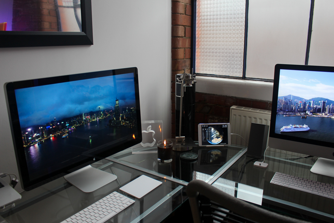
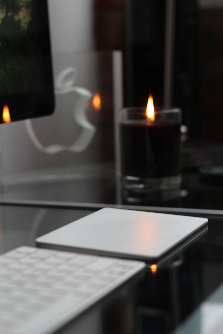
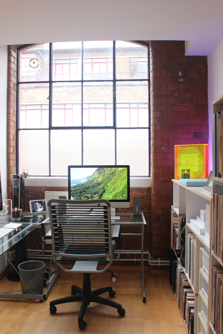
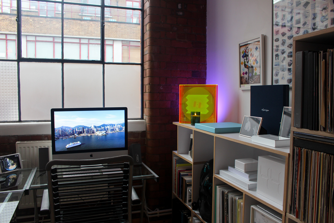
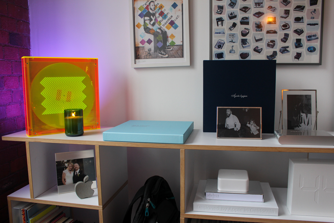
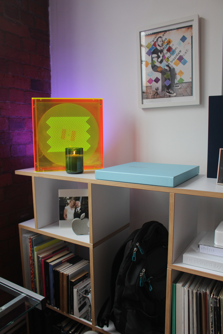
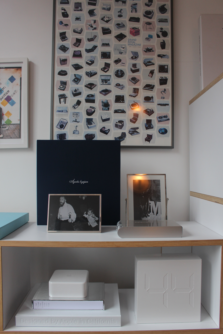
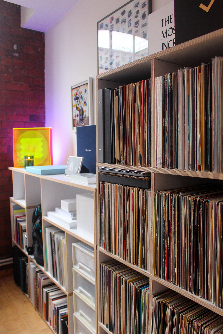
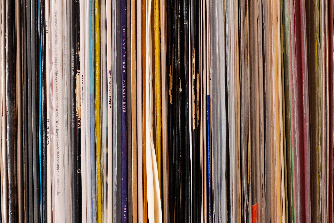
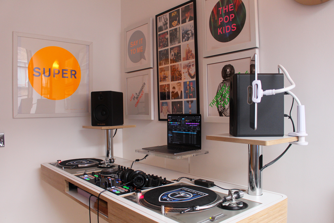
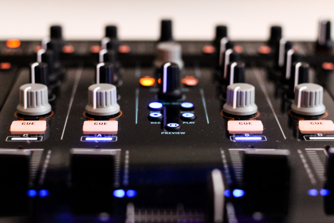
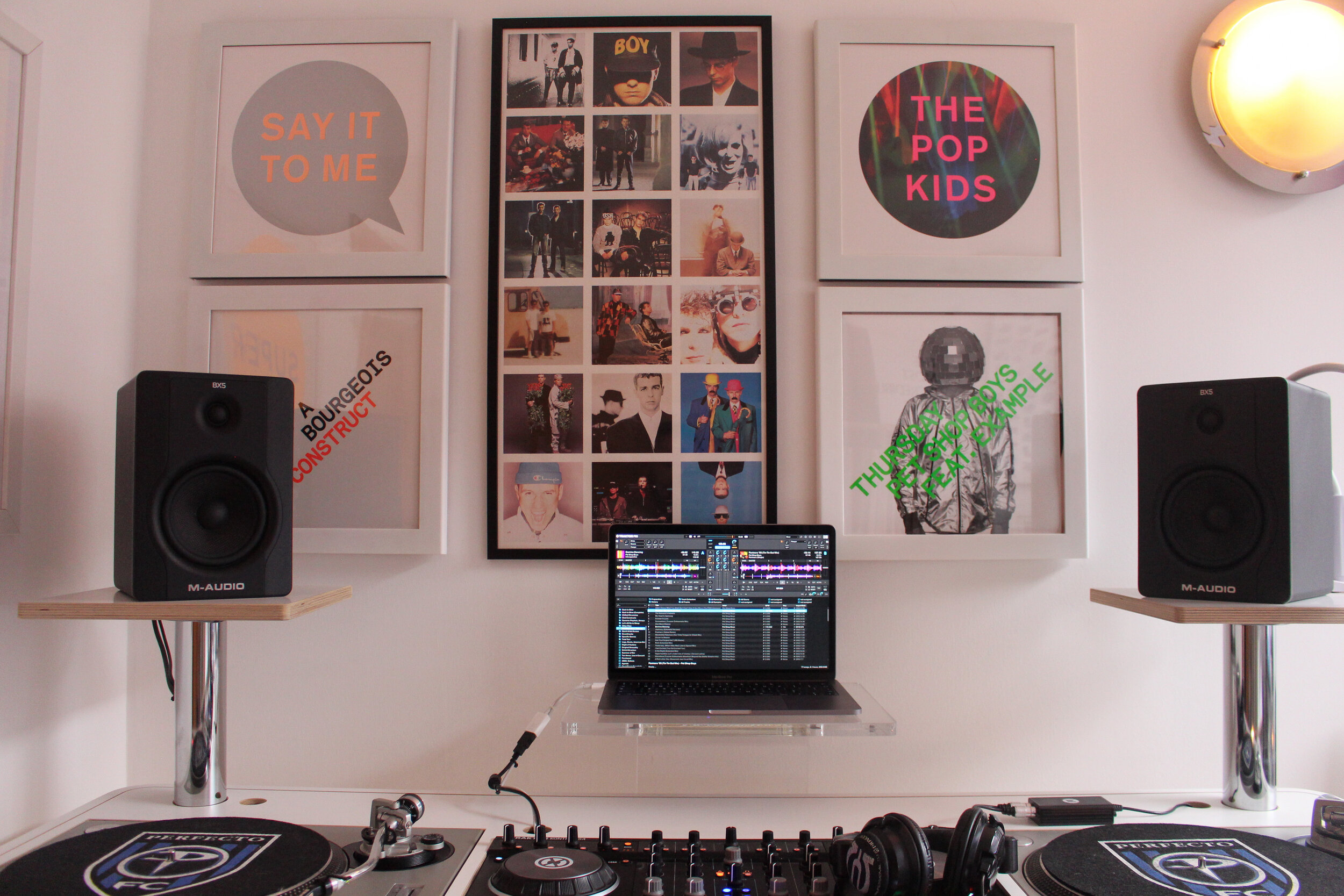
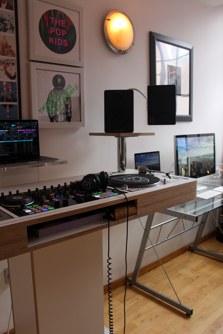

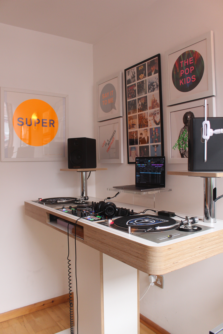



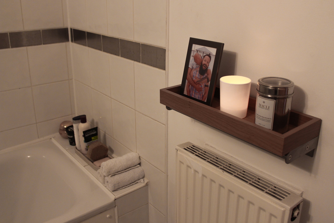


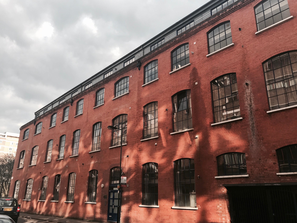
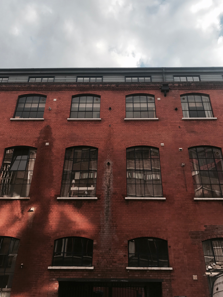
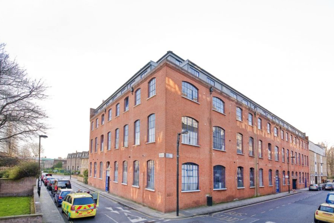
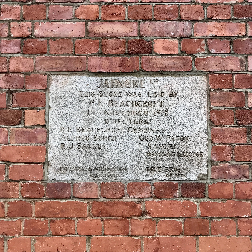
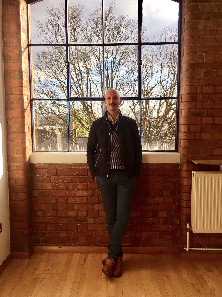
Luis and I moved in together as a couple in central London in April 2017. We both had a vision of what we wanted and knew how difficult it would be to find something that met our design standards in such a competitive, pricey rental market. After a few months of searching meticulously, we found a distinctive converted listed building in northeast London that was built in 1912. Our flat straddled the Islington and Hackney boroughs, areas that coincidentally remind me of Little Five Points where I used to live in Atlanta.
Luis and I created a new compelling space that reflected our combined aesthetic. This challenged us to dispose of the old and recreate with new. We purchased a new dining table, sofa, sideboard, vintage dresser, refurbished school locker, coffee table, office shelving, bed, and home accessories. And after many months, we achieved our interior design vision. Luis inspired me to embrace vintage elements, which add significant character. Given he's a theatre designer by trade, I wouldn't expect anything less. 💁🏻♂️
2011 – 2017: Kingston Upon Thames
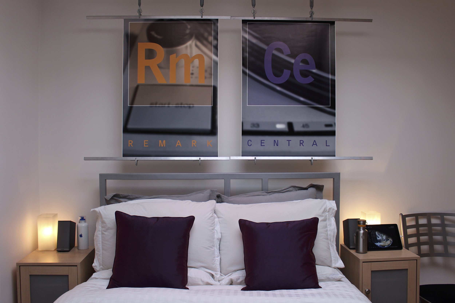
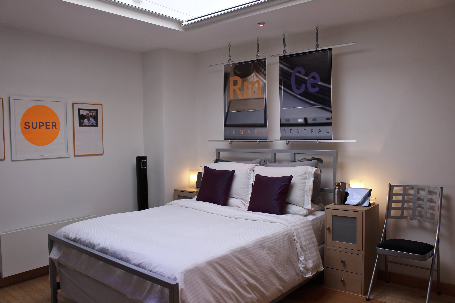
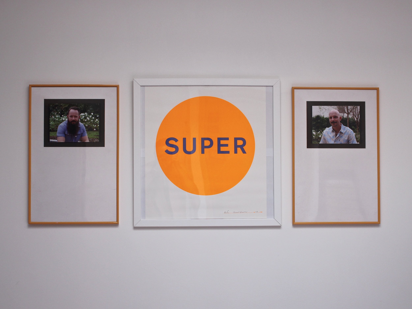
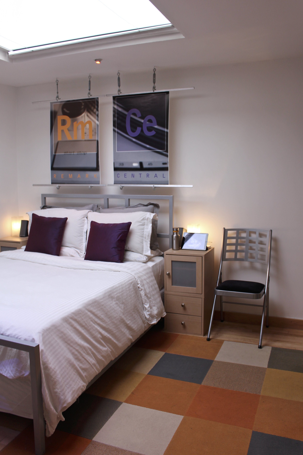
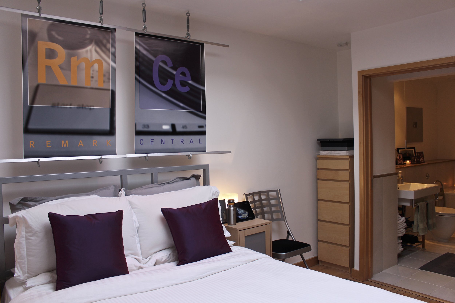
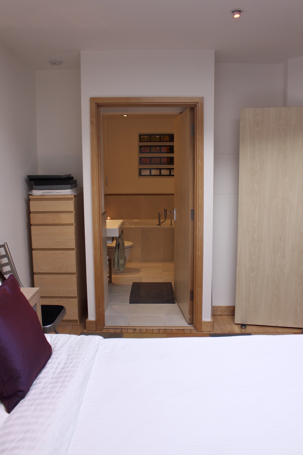
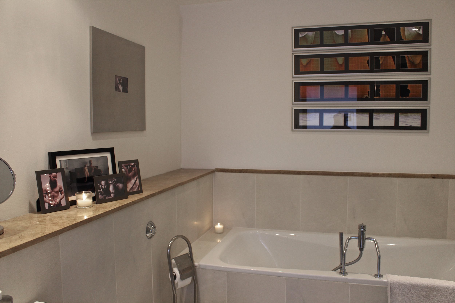

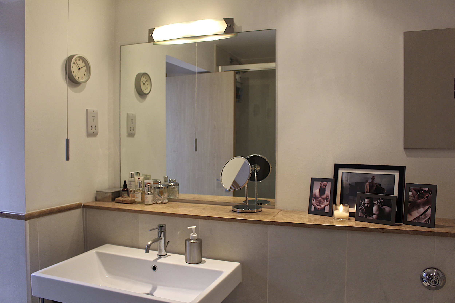
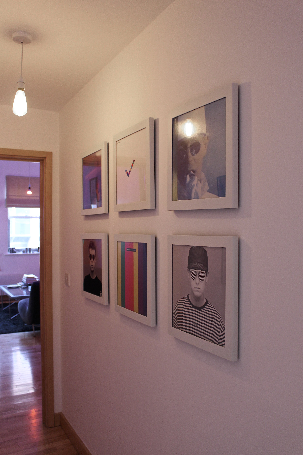
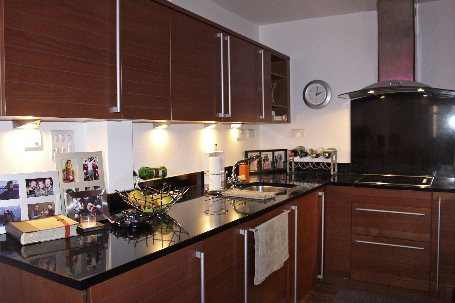
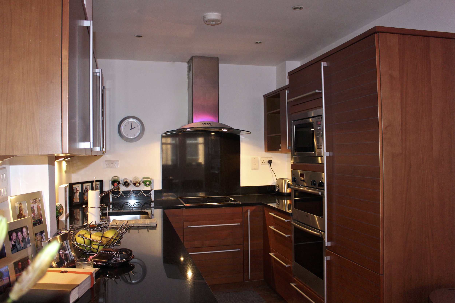
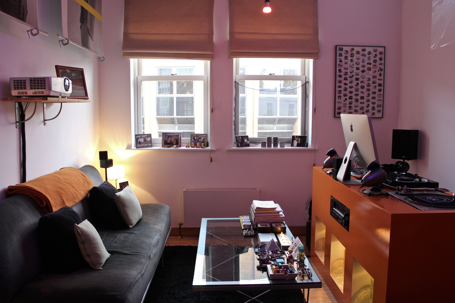
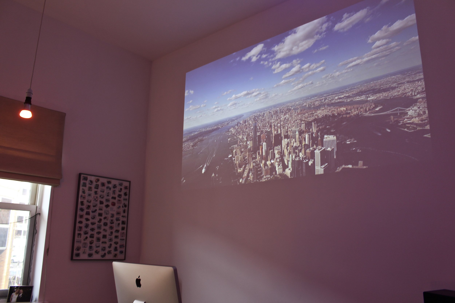
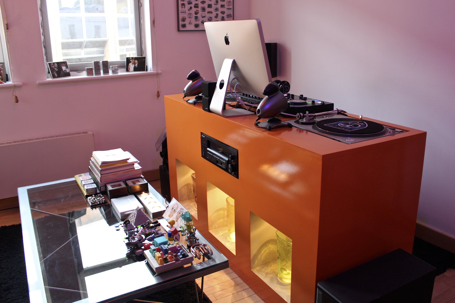
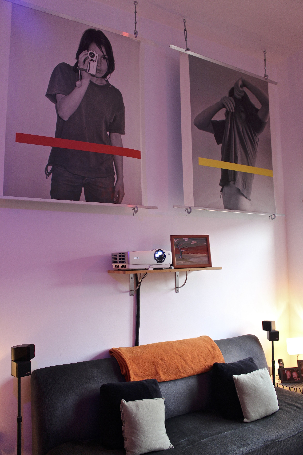
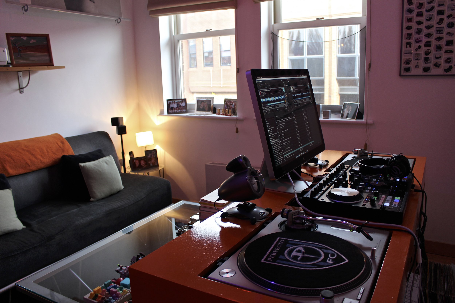
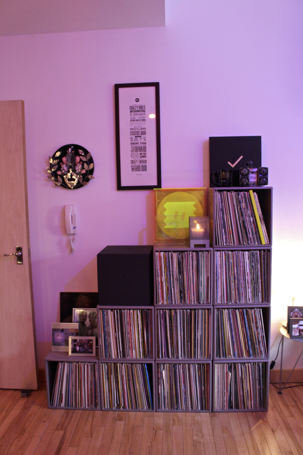
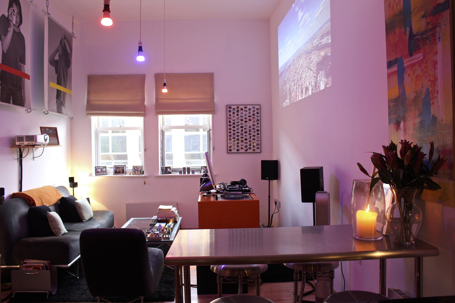
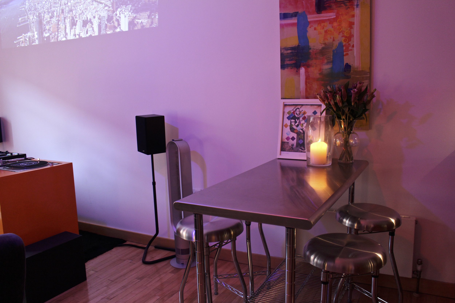
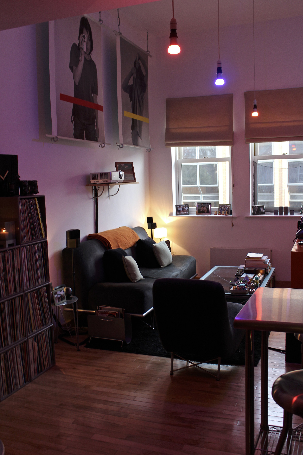
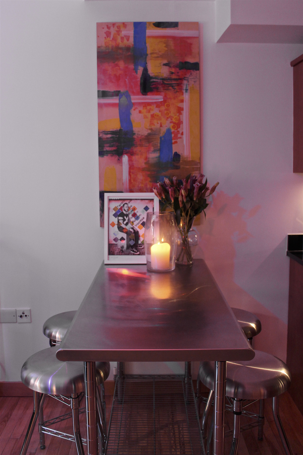
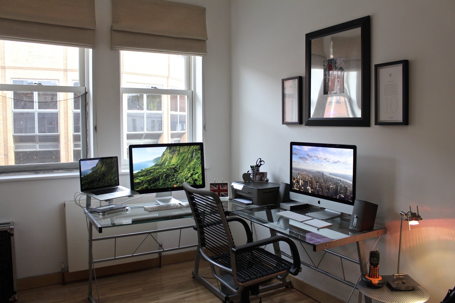
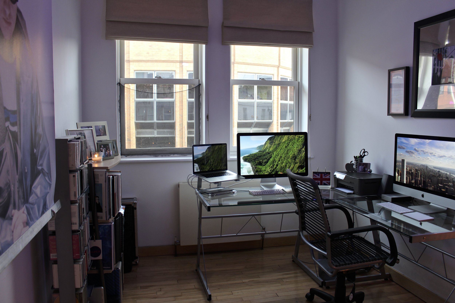
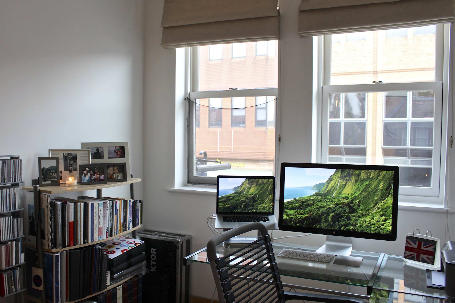
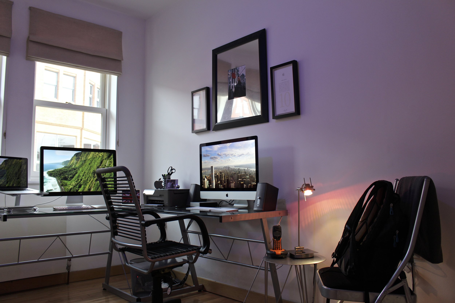

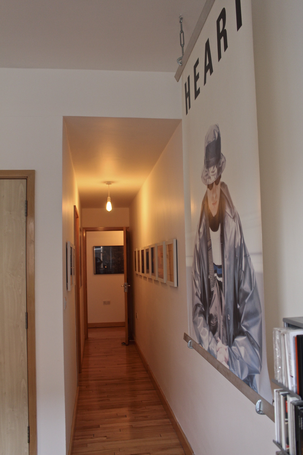
In the spring of 2011, I relocated my life to the UK. All of my possessions were shipped from America and needless to say I was forced to rigorously downsize. Upon arriving in London, I was tasked with finding a place and yearned for something comparable in size and aesthetic to my previous spacious industrial Atlanta loft (see below). This was nearly impossible considering that London had one of the highest costs of living (although this has changed dramatically since the country’s misguided Brexit failure). It's still a very expensive city, and in order to find something with more space, I settled outside of the city centre in Kingston Upon Thames. During my six year stay at that location, I created a quaint, smaller interpretation of my former Atlanta loft. Although not as large, industrial, nor bold as my former home, it still had unique charm and sat beautifully on the River Thames. You can see that living space by clicking through the gallery above.
2003 – 2011: Atlanta
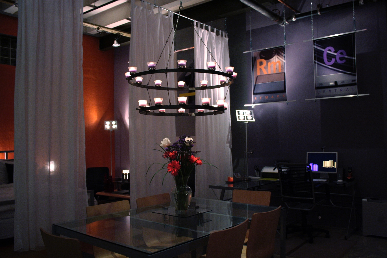
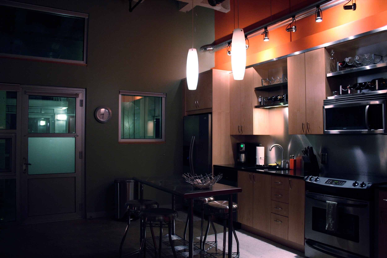
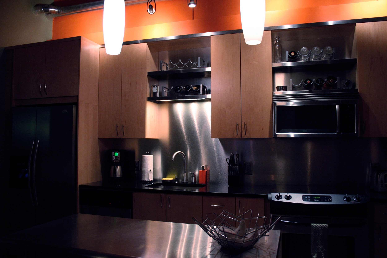
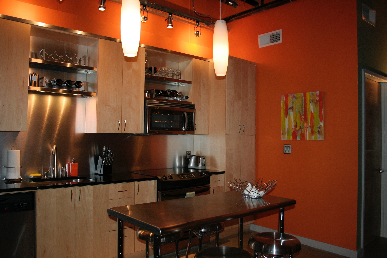
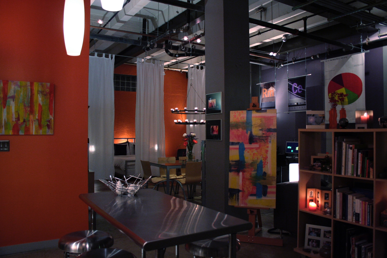

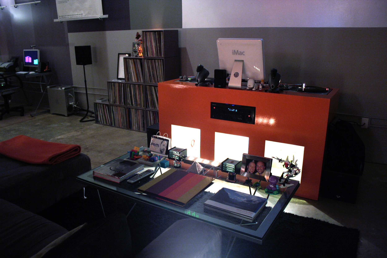
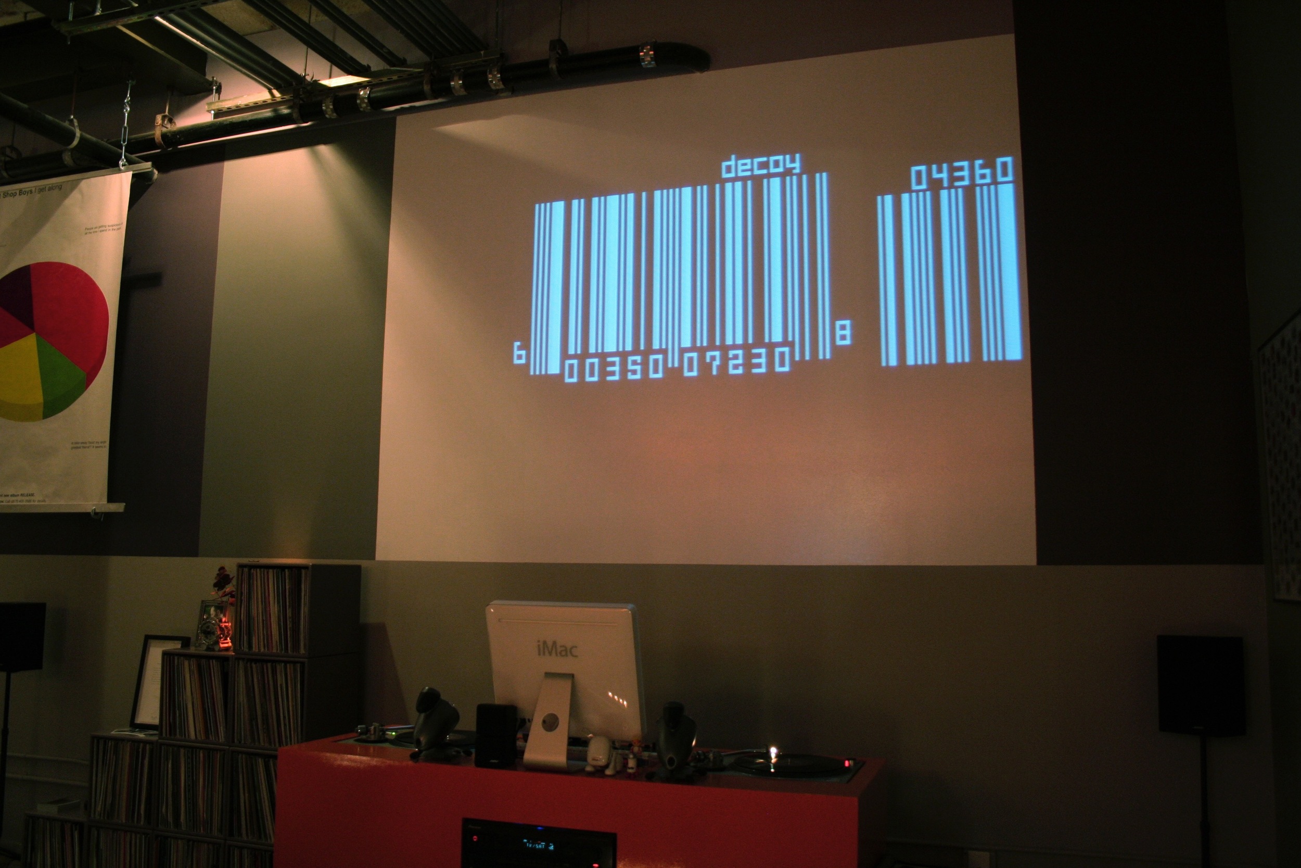
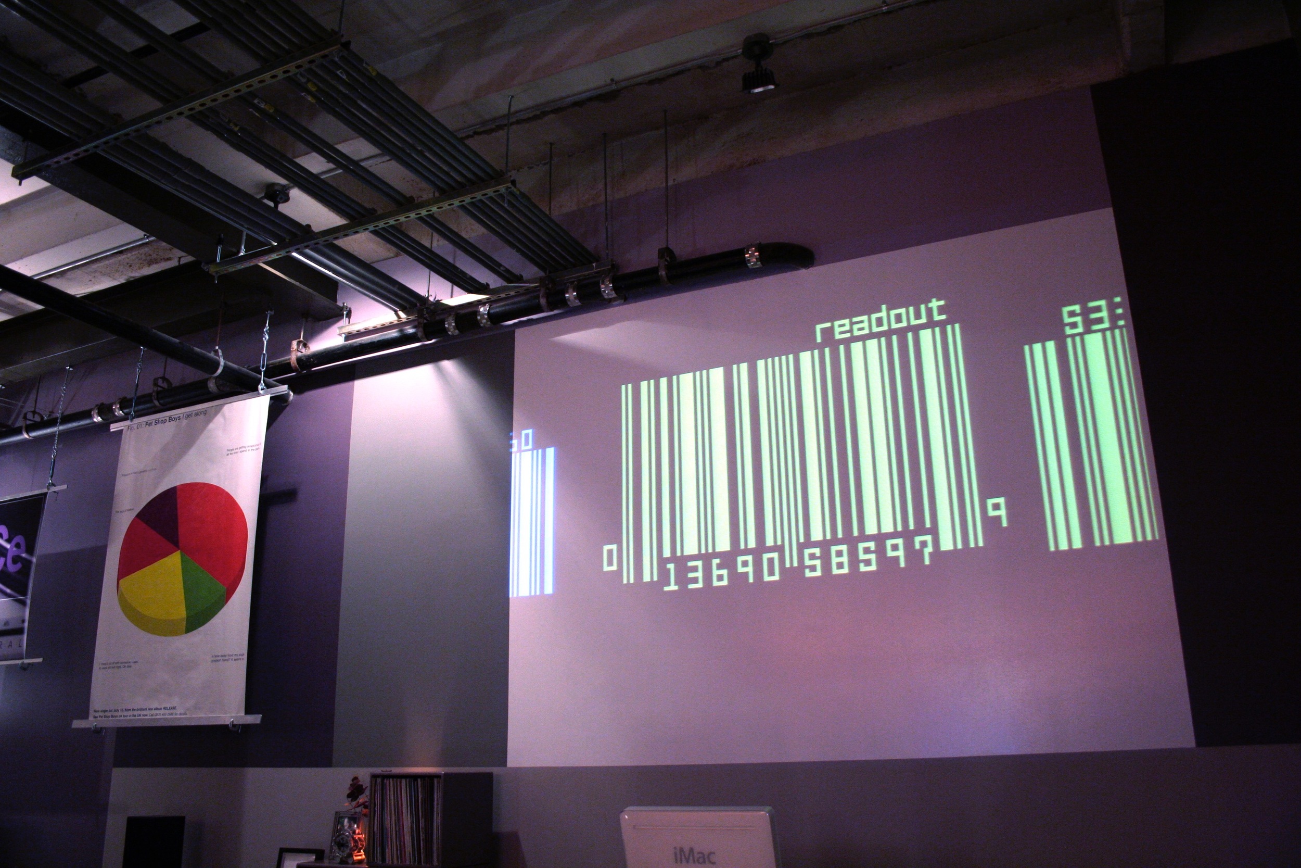
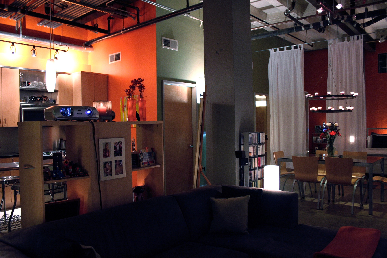
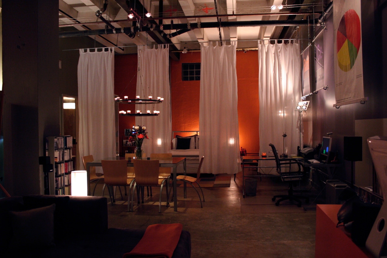
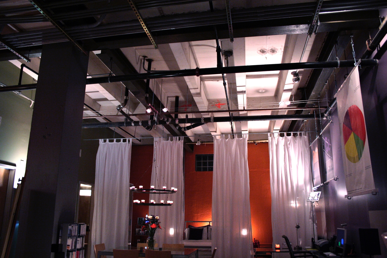
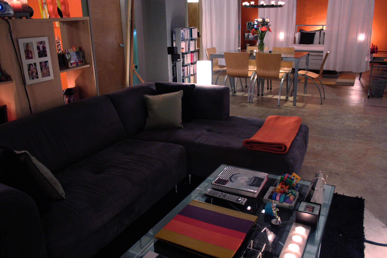
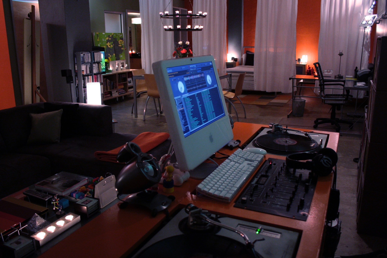
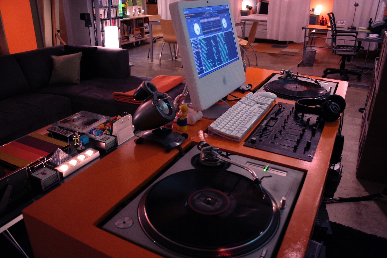
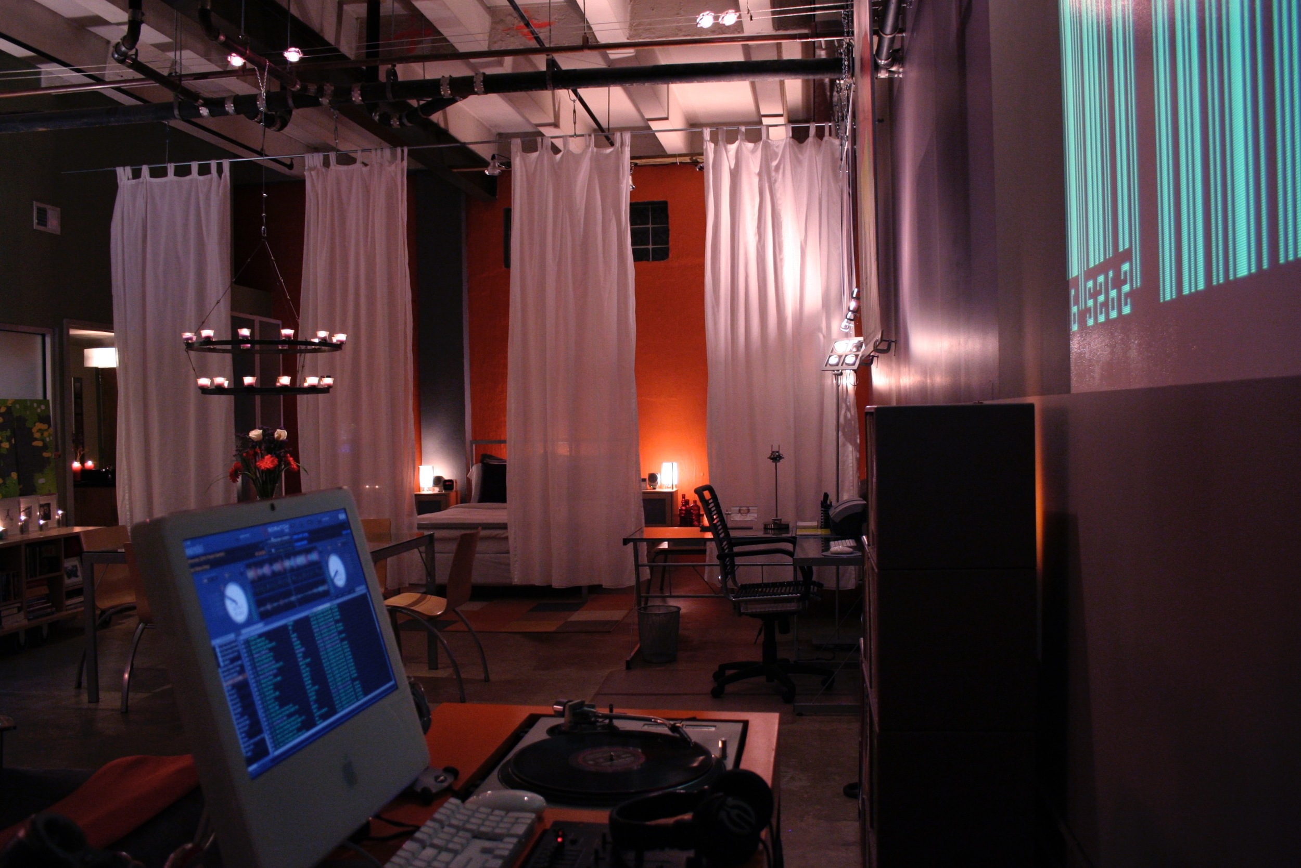
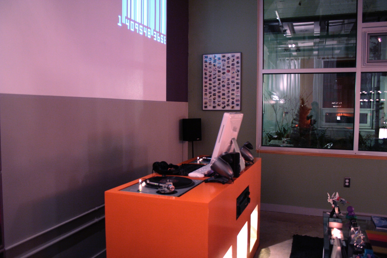
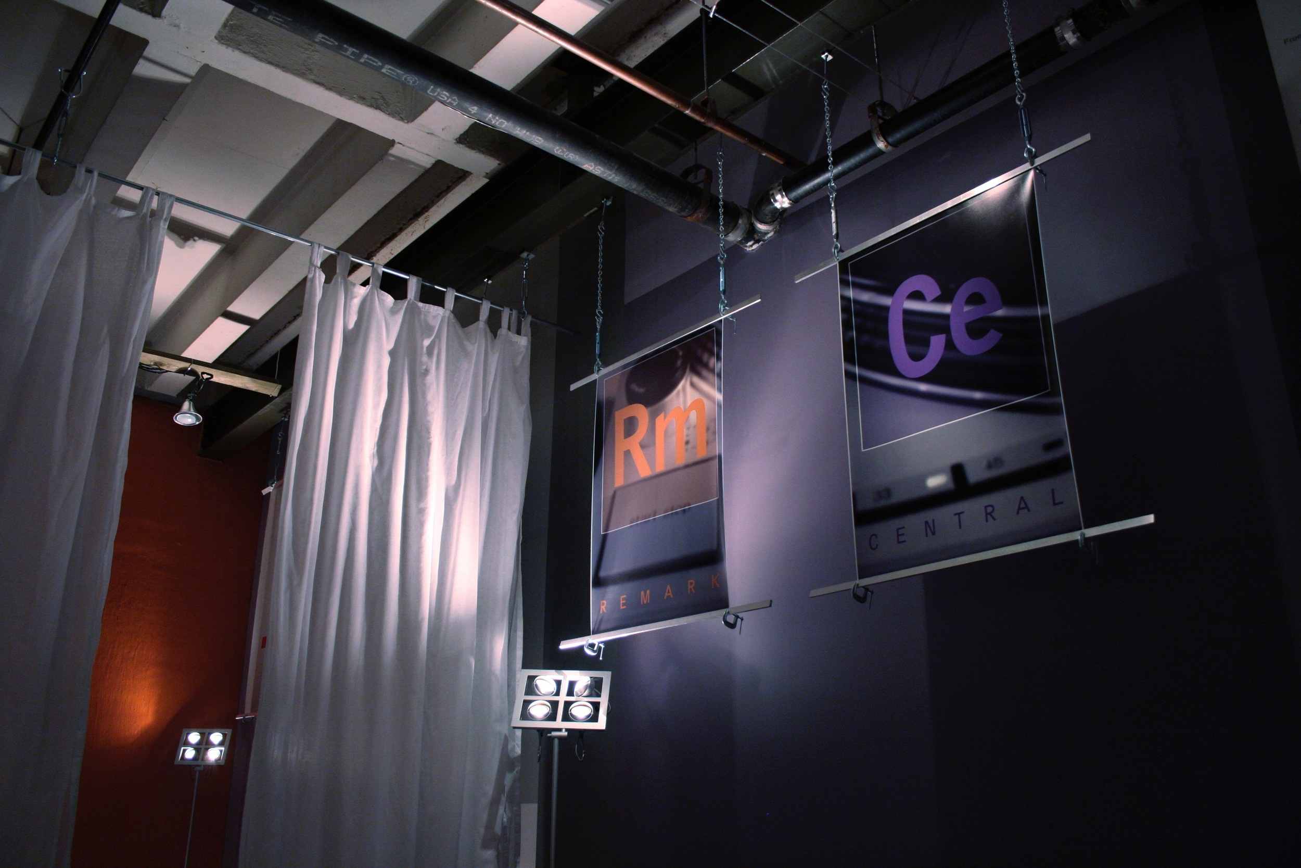
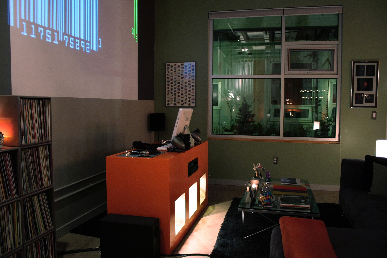
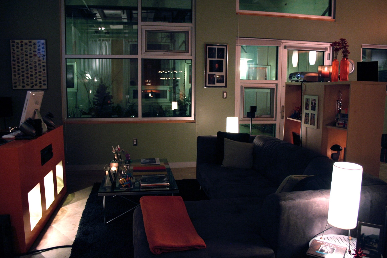
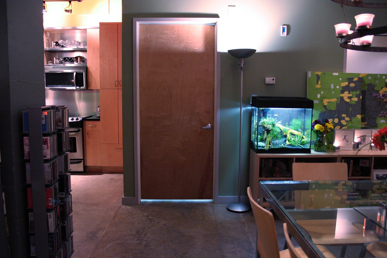
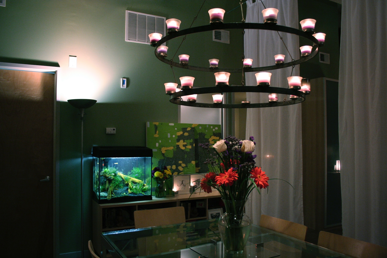
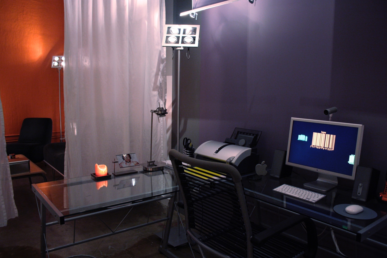
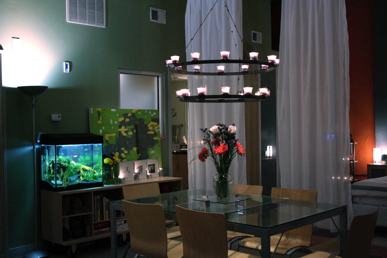
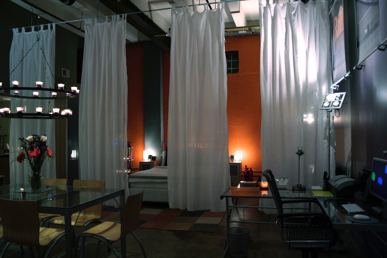
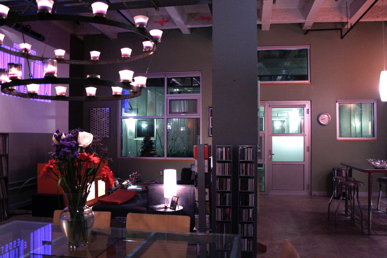
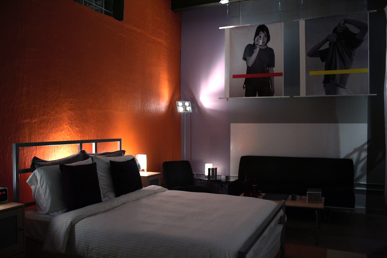
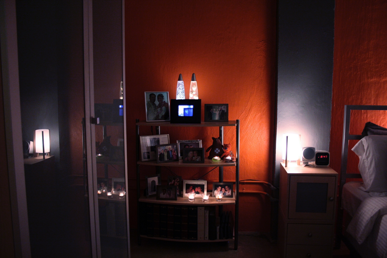
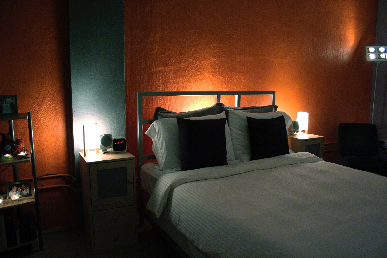
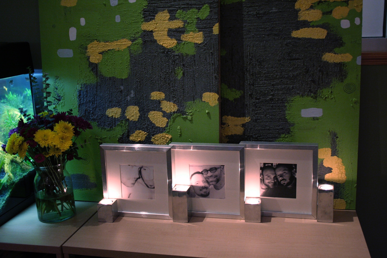
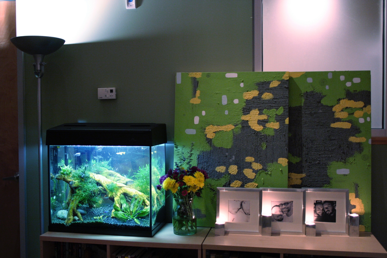
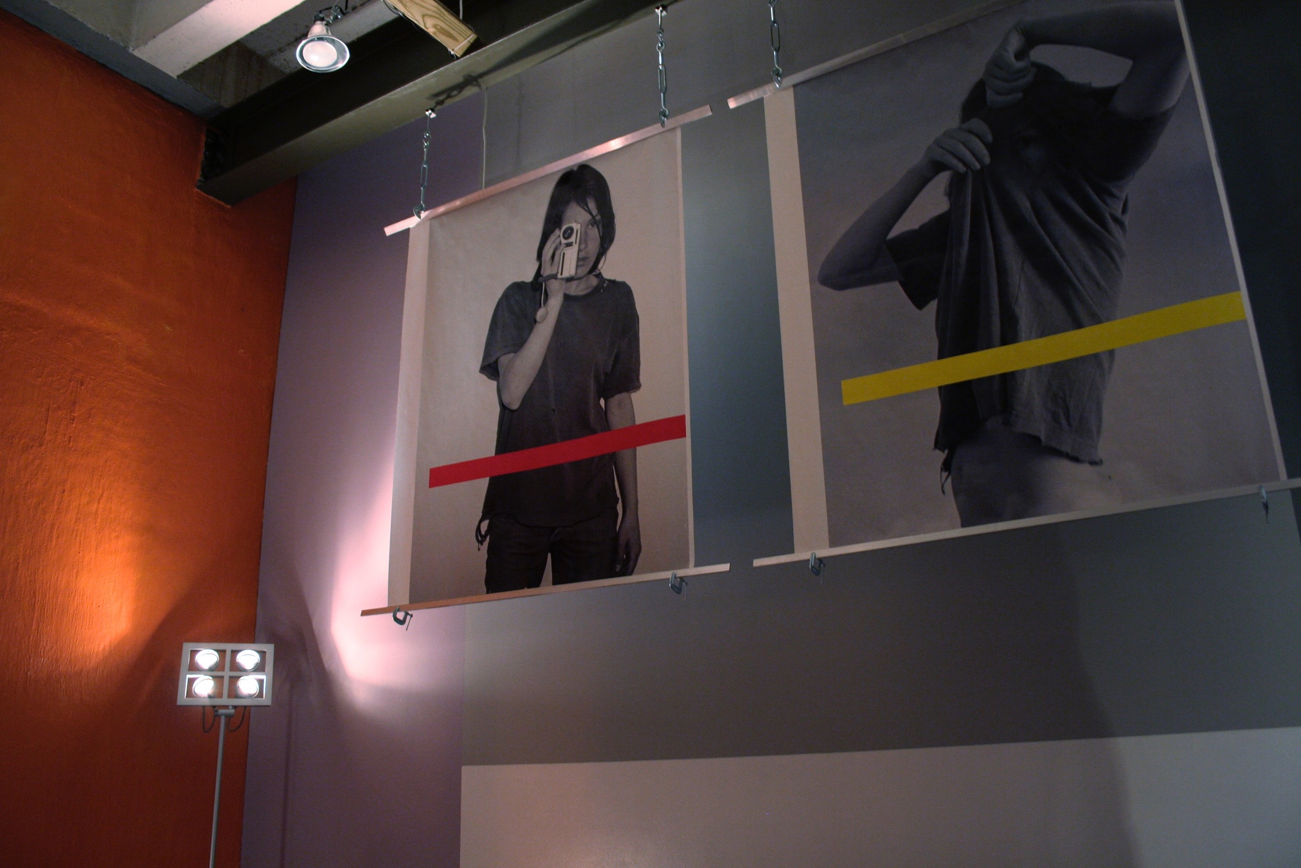
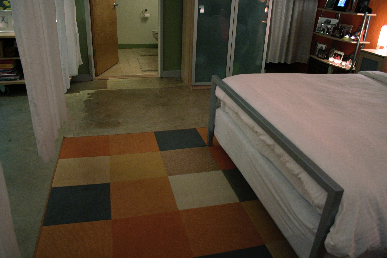
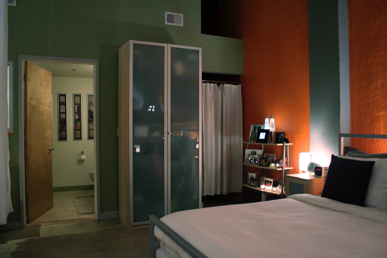

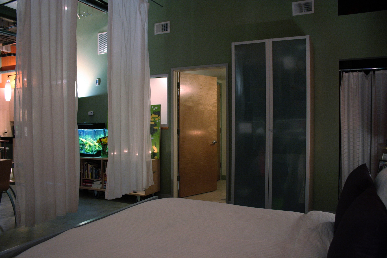
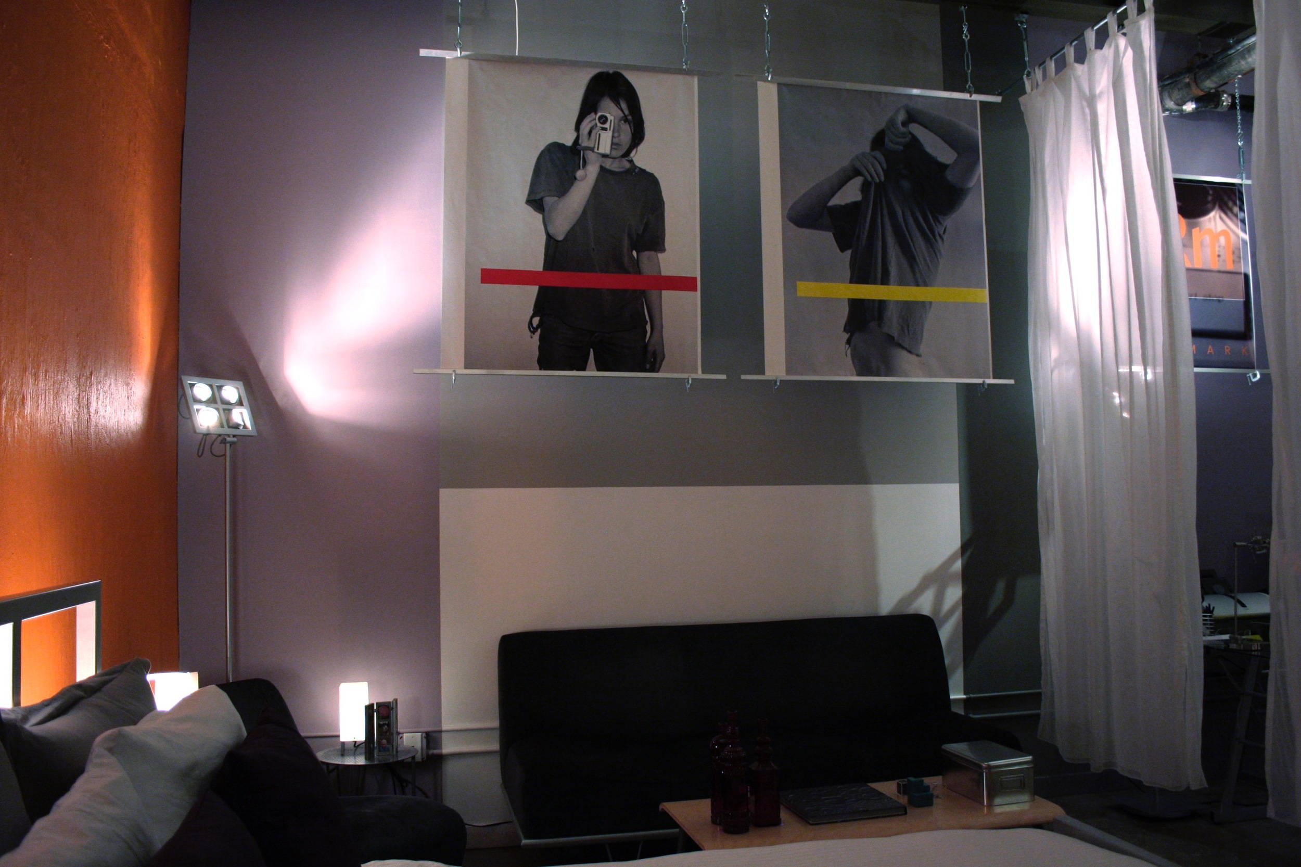
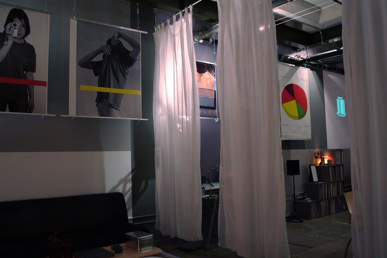
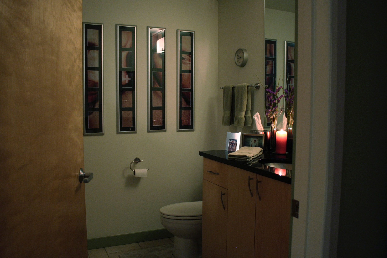
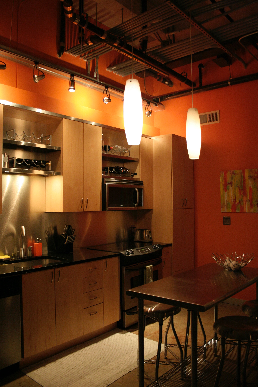
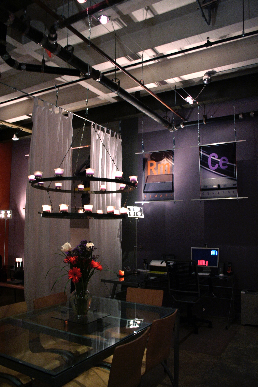
Arguably one of my proudest and most impressive achievements, the first true physical manifestation of Remark Central was my loft near Little Five Points in Atlanta, Georgia. I lived in and owned this property from December 2003 through April 2011. My loft was located in a community called La France Street Lofts, comprised of 90 units converted from a former decommissioned lumber storage warehouse.
Living in this space brought a vision to life that I had dreamt about for years. I presented my loft more like a swanky lounge than a home, complete with video projections, fully equipped DJ booth, exposed industrial architecture, and lighting to fit the mood. My former partner and I hosted tremendous memorable parties there — particularly on New Year's Eve. Most of our friends thought of my loft as being a neighbourhood mini-nightclub, and during this time, it was showcased on various websites and a handful of publications for its forward-thinking design and lounge-inspired decor. To get a sense of the design aesthetic, scroll through the rotating gallery above.
I hope you've enjoyed this scroll and stroll through my current and former living spaces. Luis and I couldn't be happier with our cohabitation and how we've made our flat truly a home. Feel free to email me if you have questions or comments about my passion for interior design. 🏠 Ready to explore more passions? Get ready for my sound.
